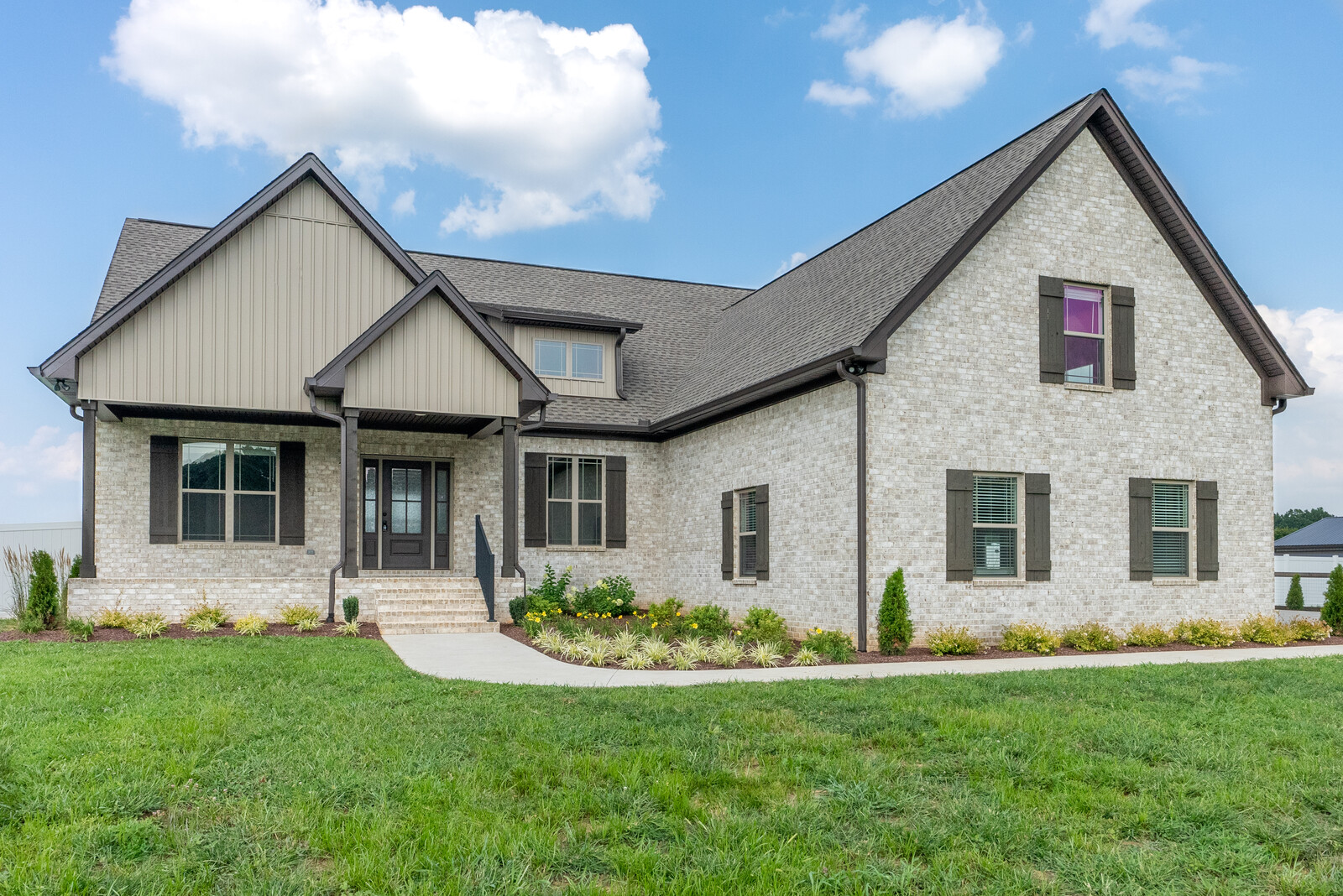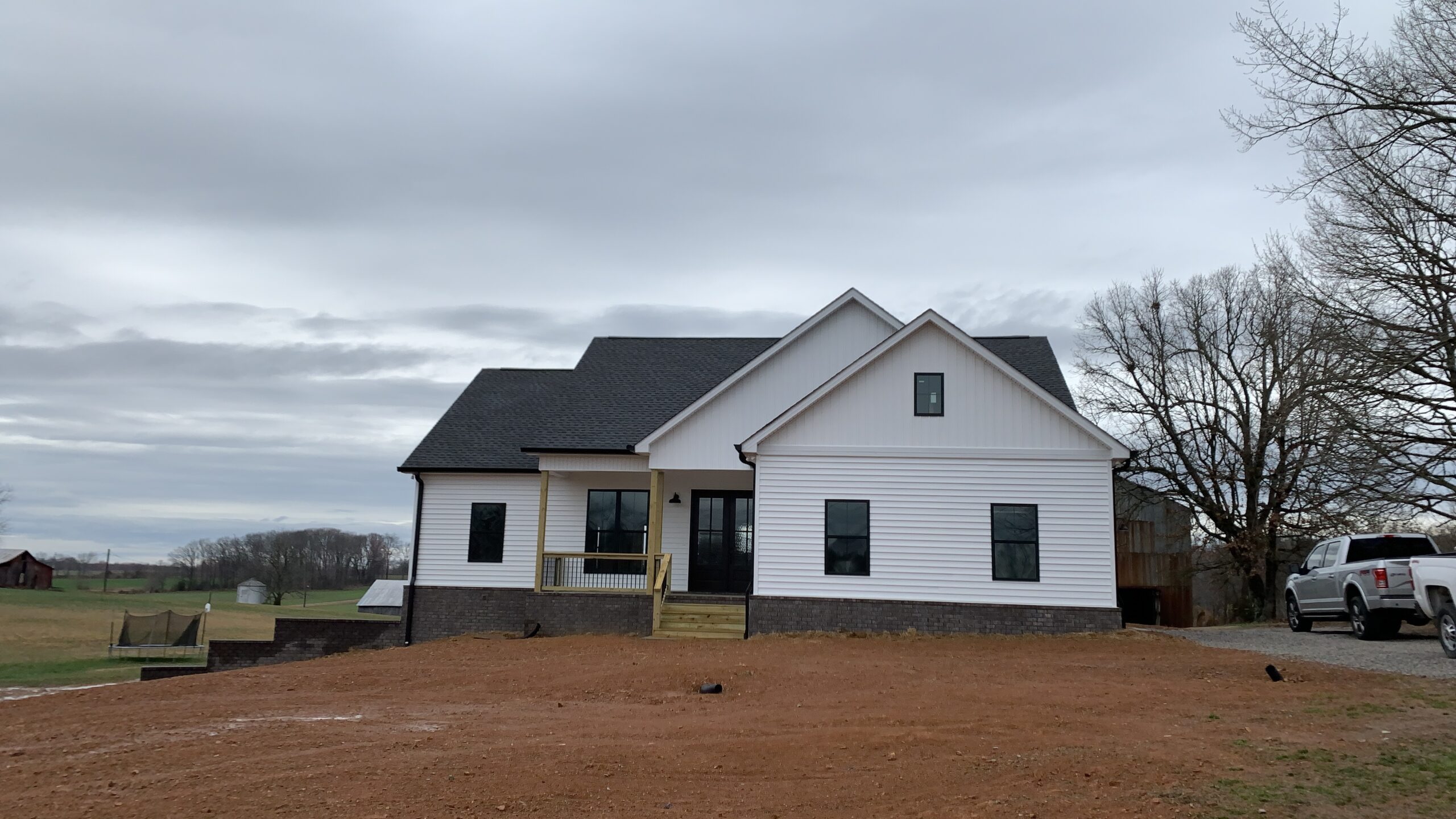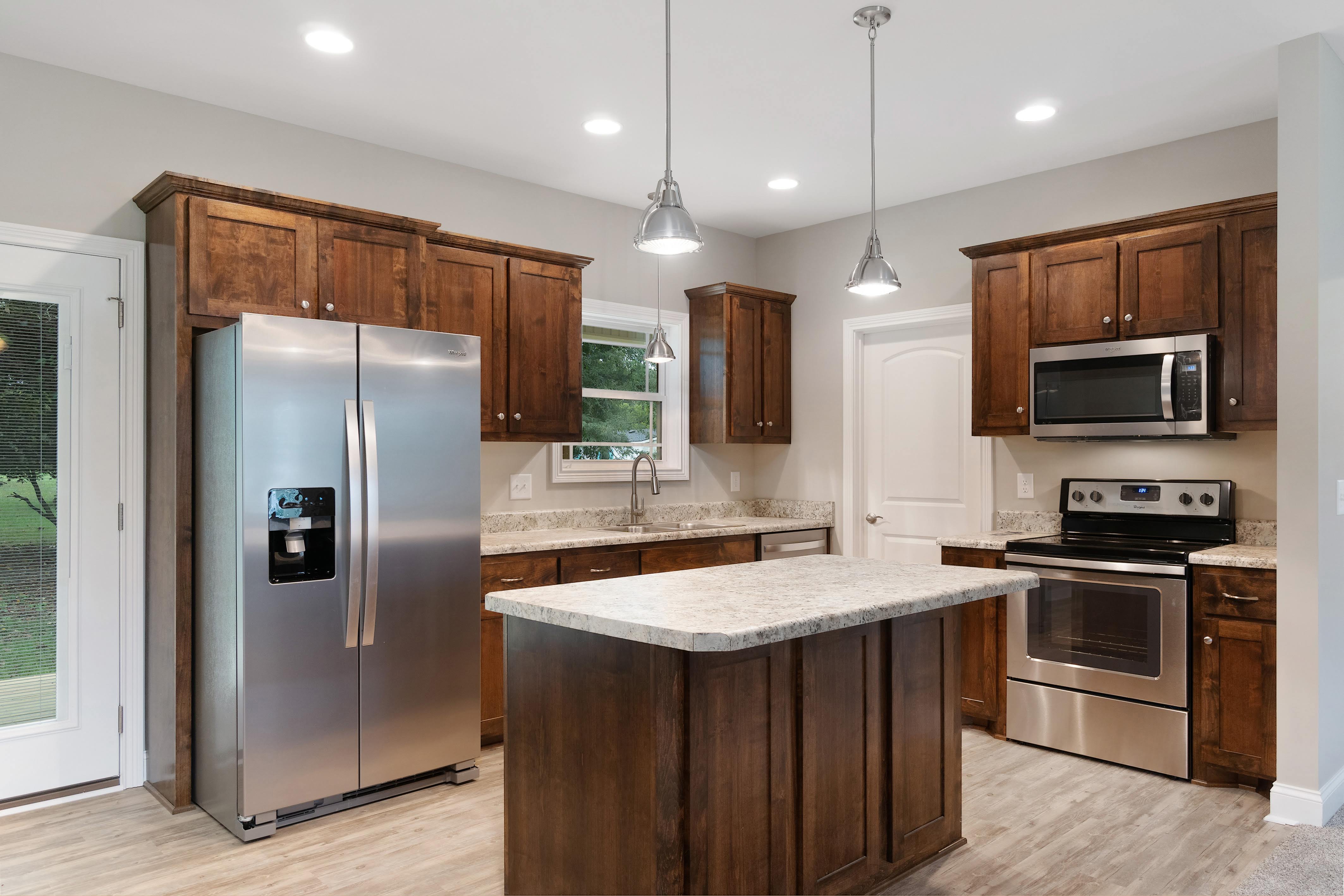This is a favorite floor plan. 2,361 total square feet, 3 bedrooms, 2 full bathrooms, 2 half bathrooms, office, and a bonus room. The back porch is amazing – adds outdoor living space to your home. Open and split bedroom floor plan.


This is a favorite floor plan. 2,361 total square feet, 3 bedrooms, 2 full bathrooms, 2 half bathrooms, office, and a bonus room. The back porch is amazing – adds outdoor living space to your home. Open and split bedroom floor plan.

1,475 sq. ft. split bedroom floor plan with nice front and back porches. This floor plan has an optional basement.

This 1,288 sq ft, 3 bedroom, 2 bath, house features a split bedroom and open floor plan. The fantastic covered back porch that expands your living space.
© 2020 All Rights Reserved